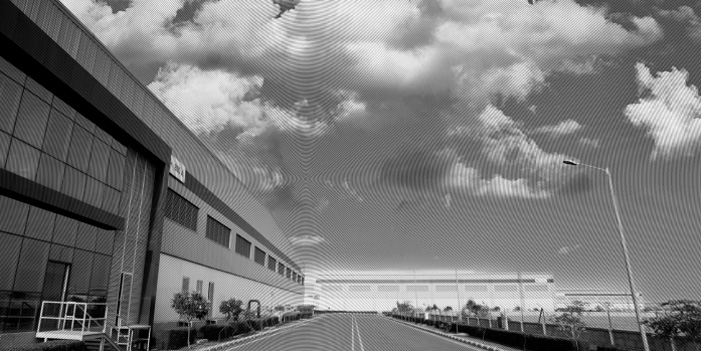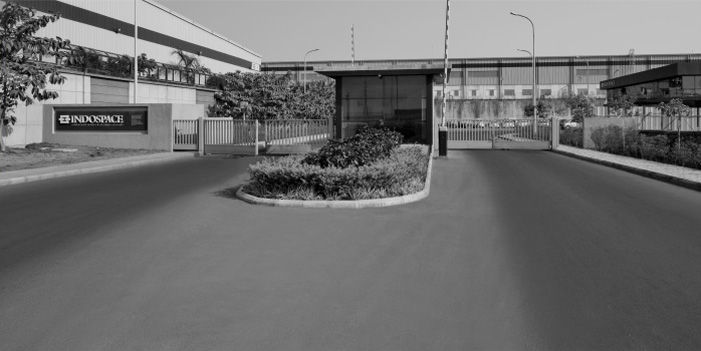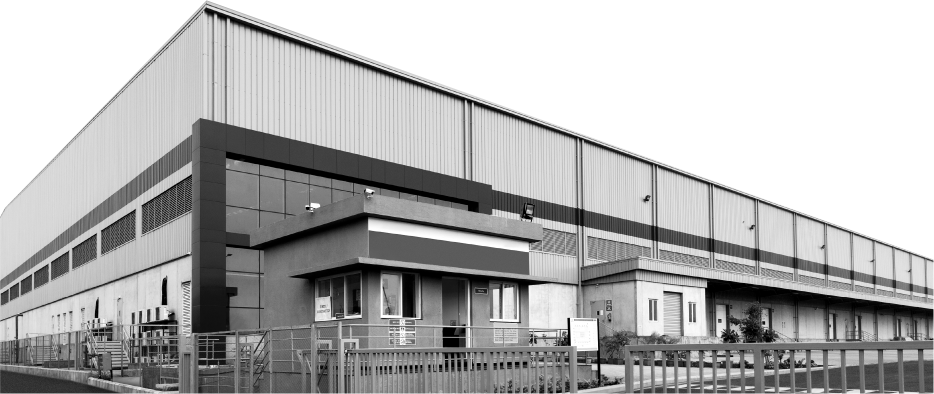Superior Structures
Park
Amenities

Plug and play
Technology
Highly
secure
boundary
fences
Asphalt-paved
roads

HT
power
lines
External
lighting in
common access
points
Fire
safety
measures
Well-connected
sewage lines
